
Edgeworth Close, Hendon, London, NW4
Sold - Long Lease - £294,950
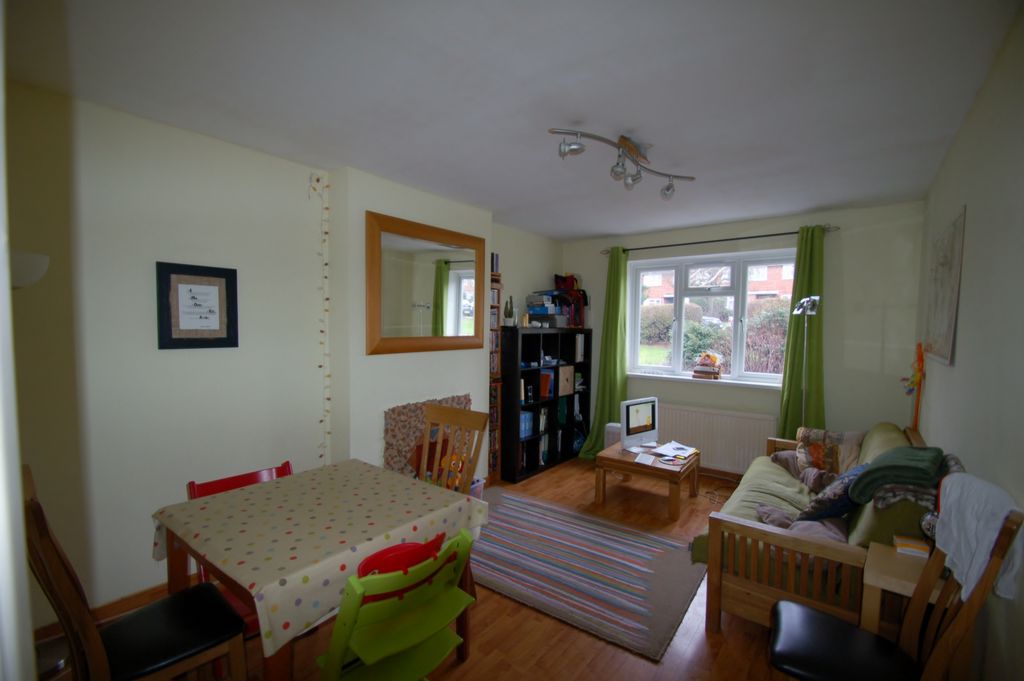
2 Bedrooms, 1 Reception, 1 Bathroom, Flat, Long Lease
We are delighted to offer this two bedroom, ground floor garden flat that is situated in Edgeworth Close development. The property is conveniently located within easy access of Hendon Central Underground & over ground stations. The property offers spacious accommodation and benefits from: gas central heating, new fitted double glazed UPVC windows, two bedrooms, lounge, Kitchen, bathroom and garden. The property is offered with a new 125 year lease. Viewing is highly recommended through Chess Estates 0208 2025151

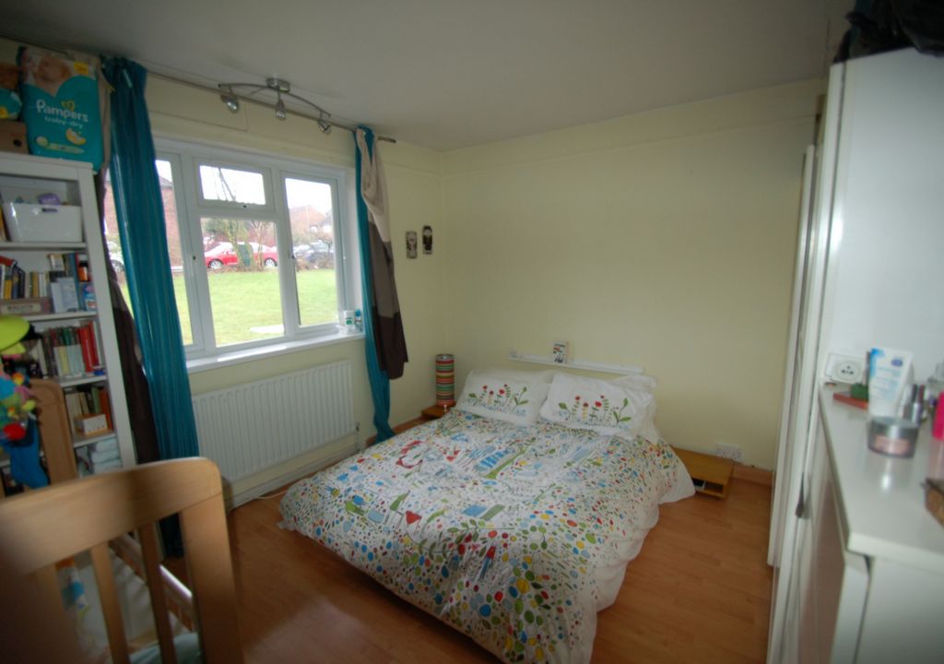
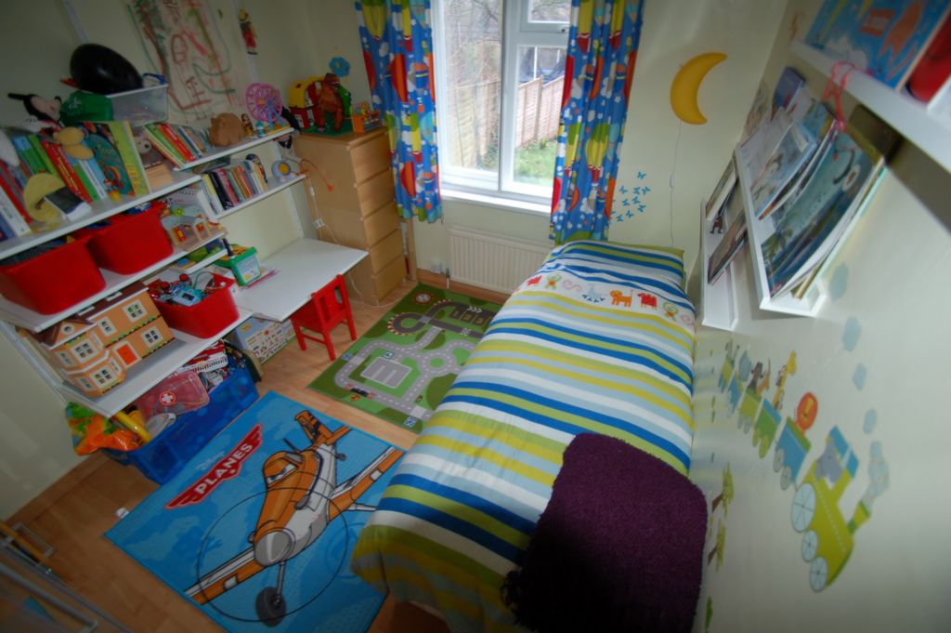
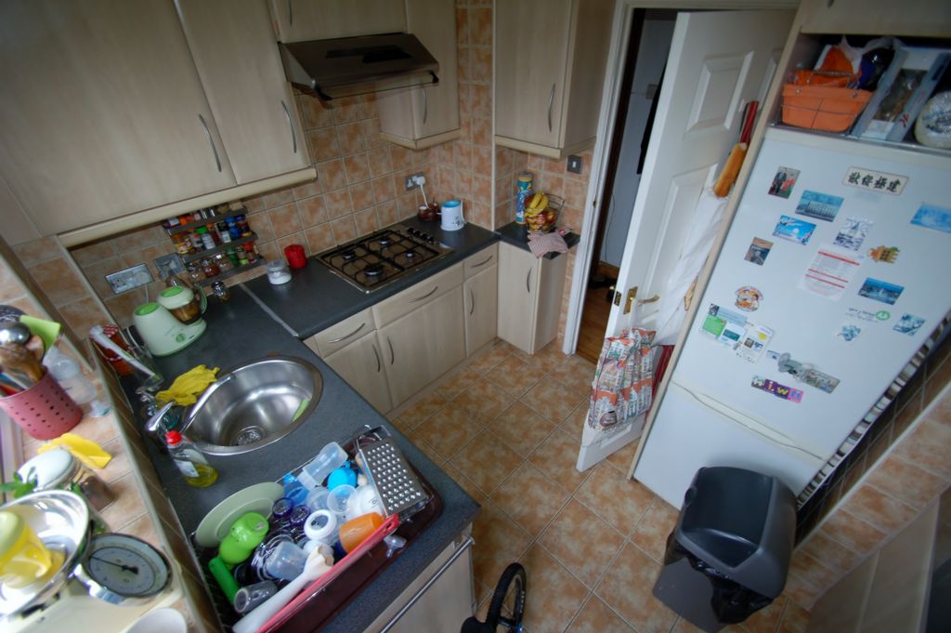
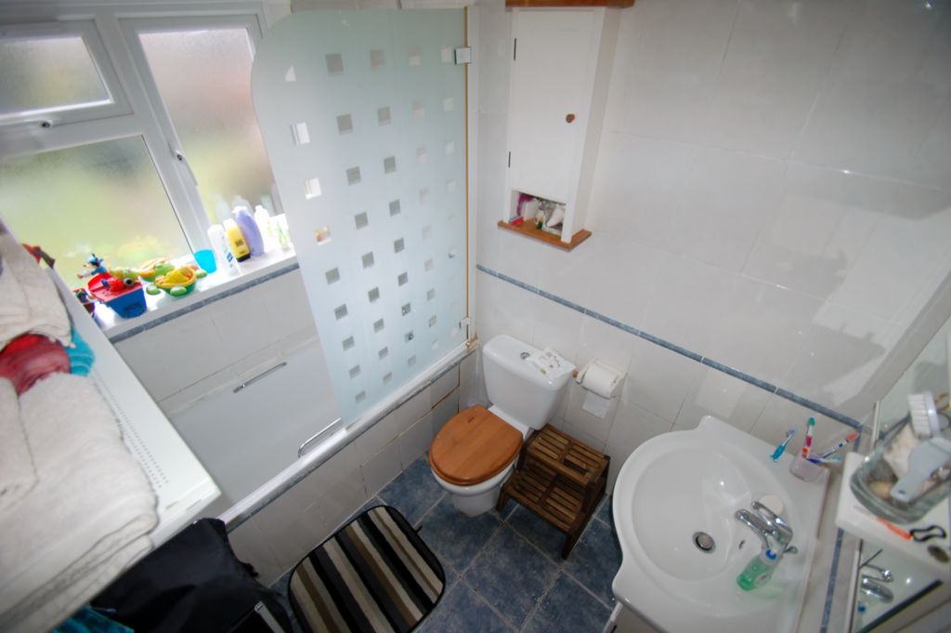
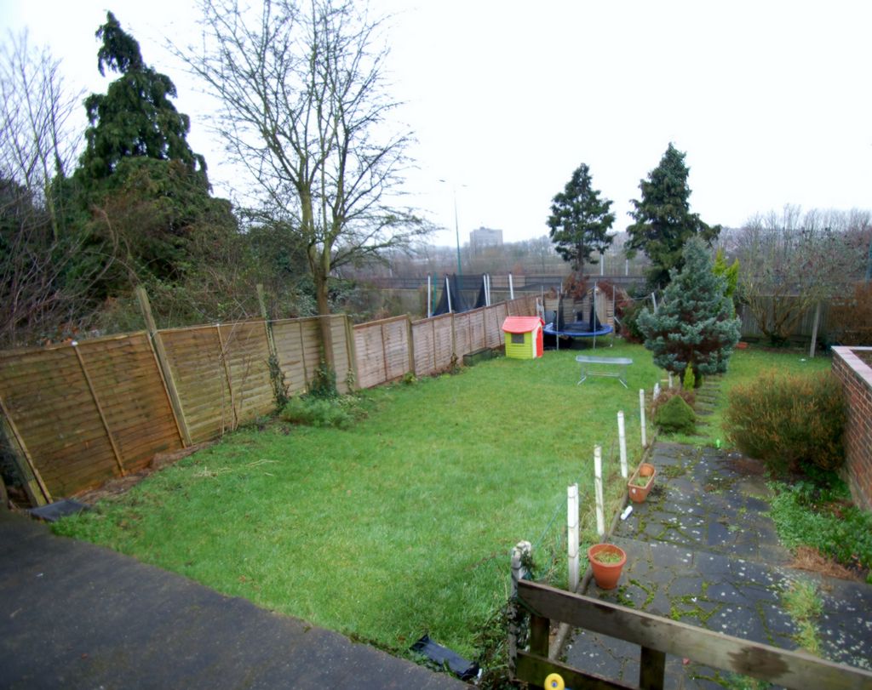
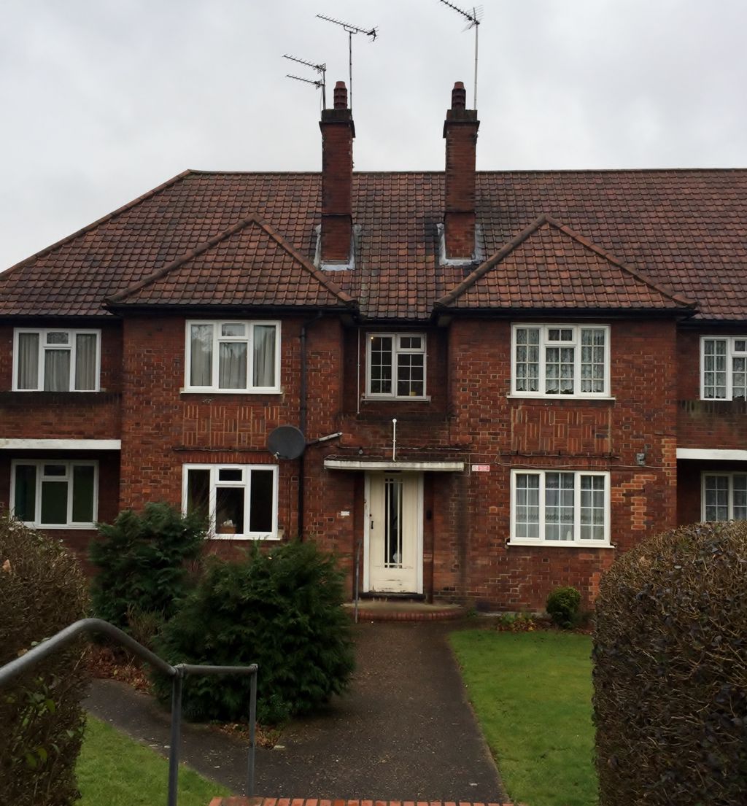
| Entrance Hall | Laminate flooring, storage cupboard | |||
| Lounge | 16'9" x 0'11" (5.11m x 0.28m) Laminate flooring, fireplace | |||
| Kitchen | 10'9" x 7'1" (3.28m x 2.16m) A range of wall and base units, circular stainless steel sink unit with mixer tap, four ring gas hob, Electrolux Oven, plumber for washing machine and dishwasher, space for fridge freezer, tiled walls and floor, UPVC door to garden. | |||
| Bedroom 1 | 12'6" x 12'4" (3.81m x 3.76m) Laminate flooring | |||
| Bedroom 2 | 11'1" x 8'9" (3.38m x 2.67m) Laminate flooring | |||
| Bathroom | 7'1" x 5'10" (2.16m x 1.78m) A white suite comprising low level wc, wash hand basin inset in to vanity unit, bath with shower attachment, mixer tap, glass shower protector, tiled walls and floor. | |||
| Garden | Patio area leading to lawn |
Branch Address
Daws House
33-35 Daws Lane
Hendon
London
NW7 4SD
Daws House
33-35 Daws Lane
Hendon
London
NW7 4SD
Reference: CHES_002158
IMPORTANT NOTICE
Descriptions of the property are subjective and are used in good faith as an opinion and NOT as a statement of fact. Please make further enquiries to ensure that our descriptions are likely to match any expectations you may have of the property. We have not tested any services, systems or appliances at this property. We strongly recommend that all the information we provide be verified by you on inspection, and by your Surveyor and Conveyancer.