
Top Floor Flat, Montagu Road, Hendon, London, NW4
Sold - Share of Freehold - £398,000
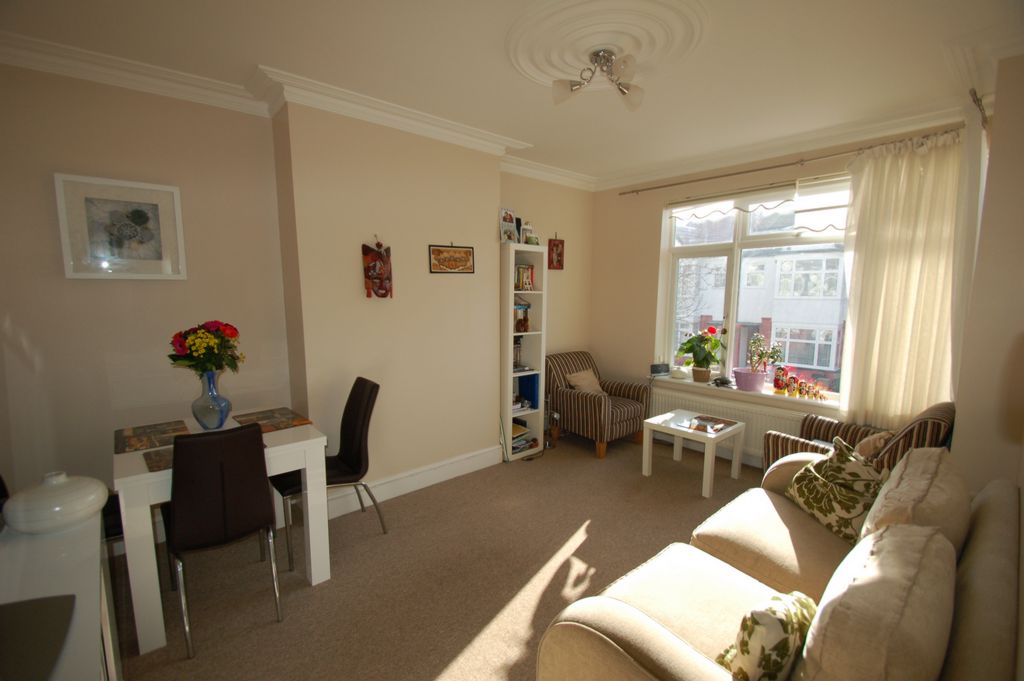
3 Bedrooms, 1 Reception, 2 Bathrooms, Flat, Share of Freehold
We are delighted to offer this spacious & well maintained first & second floor, duplex conversion presented in a very good decorative condition throughout. The flat is located in this residential road walking distance to Hendon underground & over ground stations. The property benefits from gas central heating, UPVC double glazed windows, two double and one L shaped single room, ensuite shower room, family bathroom, fully equipped modern kitchen, access to roof terrace from bedroom on second floor and a share of the freehold. Viewing is highly recommended through Chess Estates 0208 202 5151

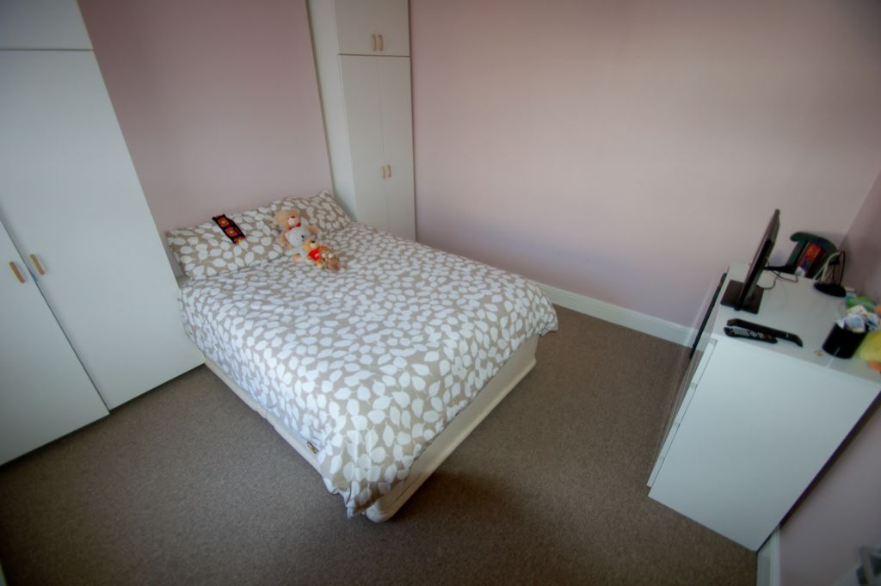
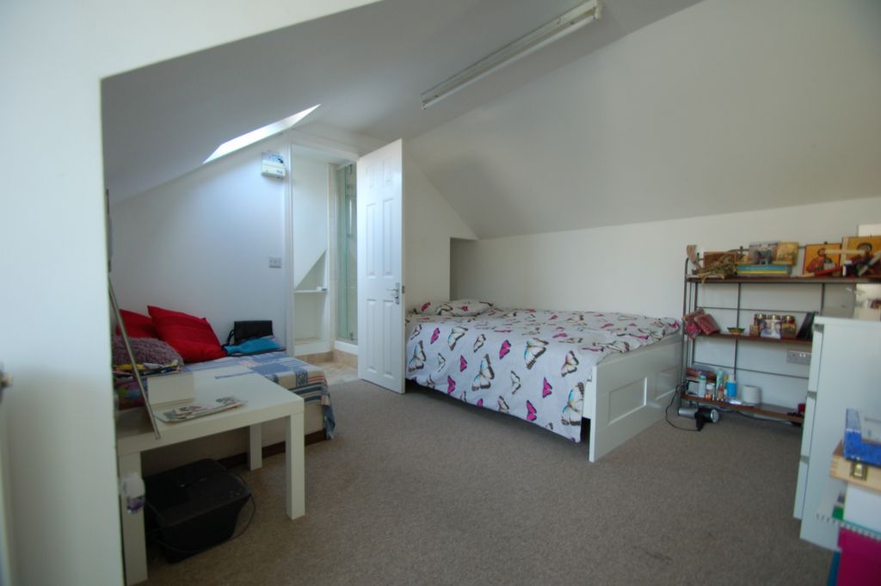
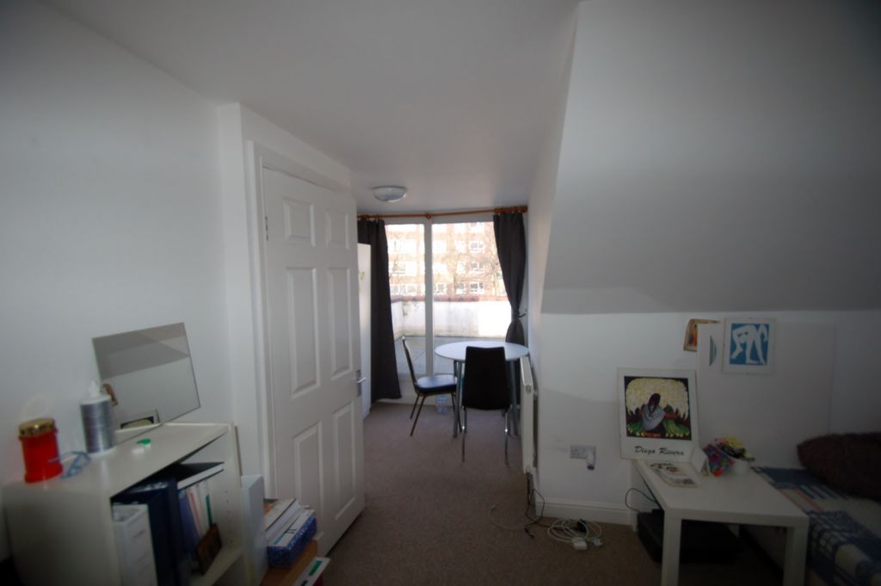
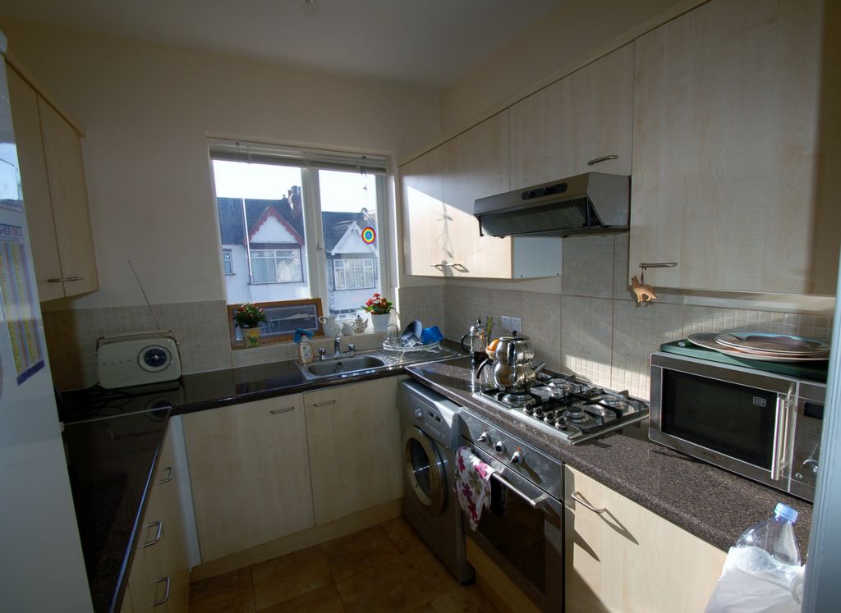
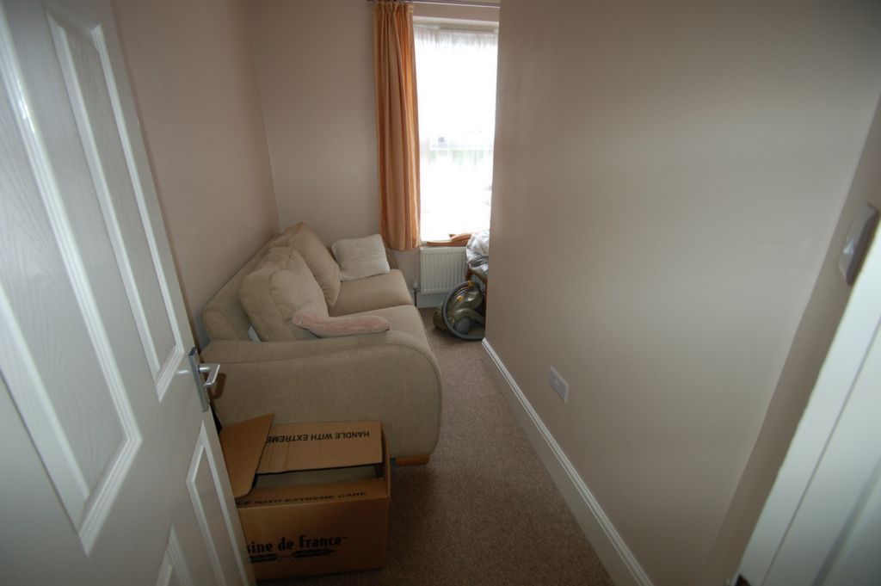
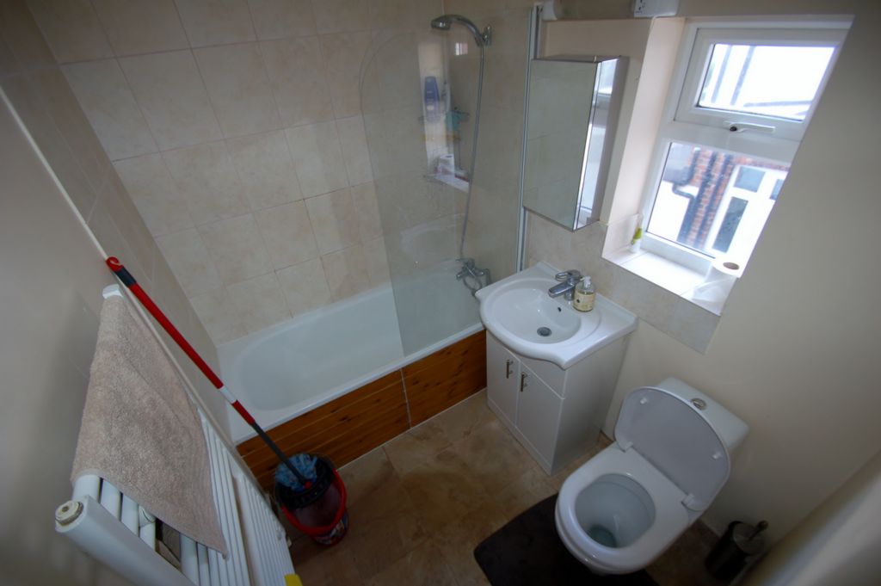
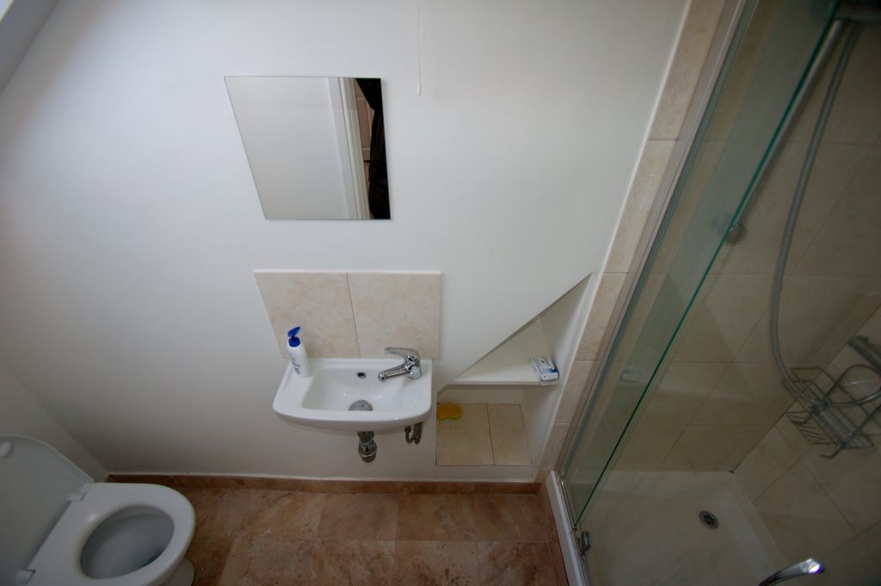
| Entrance Hall | Stairs to first floor flat | |||
| Hallway | Stairs to second floor | |||
| Lounge | 15'10" x 13'1" (4.83m x 3.99m) | |||
| Kitchen | 8'11" x 7'6" (2.72m x 2.29m) A modern fitted kitchen comprising of a range of wall & base units, single stainless steel sink unit, mixer tap and single drainer, four ring gas hob with oven below and extractor fan above, plumbed for washing machine, space for fridge freezer, part tiled walls, tiled floor. | |||
| Bedroom 1 | 12'10" x 11'6" (3.91m x 3.51m) | |||
| Bedroom 2 | 10'3" x 10'2" (3.12m x 3.10m) L shaped room, maximum measurements, narrowing to 4'8 | |||
| Bathroom | 7'8" x 6'0" (2.34m x 1.83m) A white suite comprising of low level wc, wash hand basin with mixer tap inset into vanity unit, bath with mixer tap, wall mounted shower attachment with glass protector screen, heated towel rail, part tiled walls, tiled floors | |||
| Bedroom 3 | 17'2" x 10'11" (5.23m x 3.33m) Loft room, eves storage cupboards, door to ensuite, UPVC sliding patio door to roof terrace | |||
| Ensuite | 9'3" x 3'3" (2.82m x 0.99m) Low level wc, mini wash hand basin with mixer tap and tiled splash back, fully tiled shower cubical, tiled floor |
Branch Address
Daws House
33-35 Daws Lane
Hendon
London
NW7 4SD
Daws House
33-35 Daws Lane
Hendon
London
NW7 4SD
Reference: CHES_002214
IMPORTANT NOTICE
Descriptions of the property are subjective and are used in good faith as an opinion and NOT as a statement of fact. Please make further enquiries to ensure that our descriptions are likely to match any expectations you may have of the property. We have not tested any services, systems or appliances at this property. We strongly recommend that all the information we provide be verified by you on inspection, and by your Surveyor and Conveyancer.