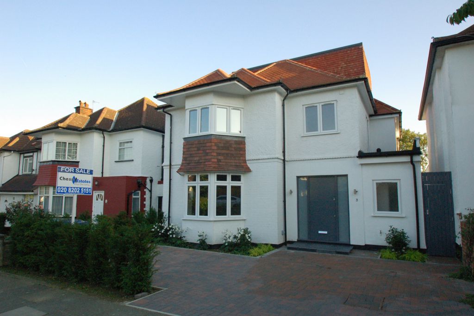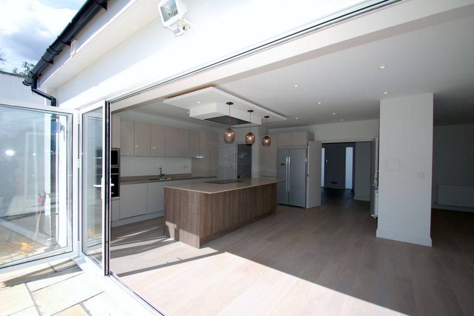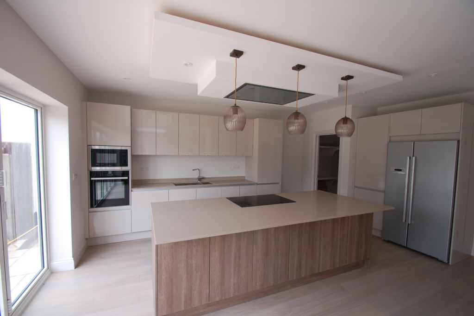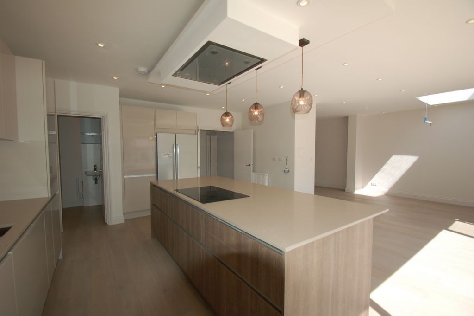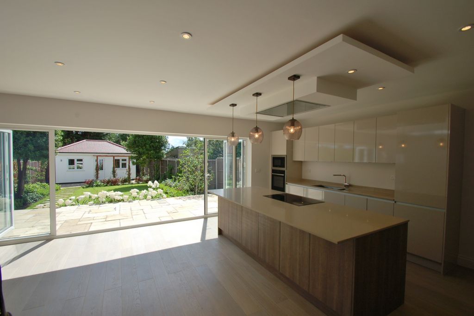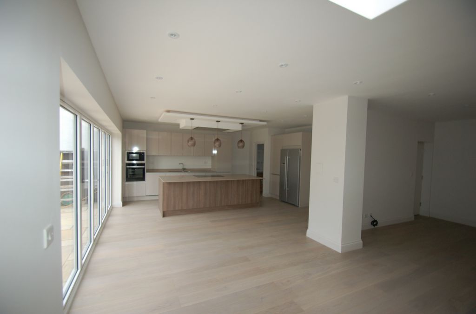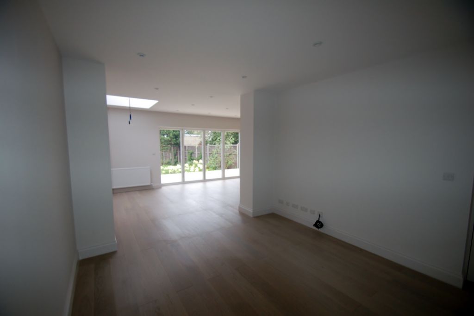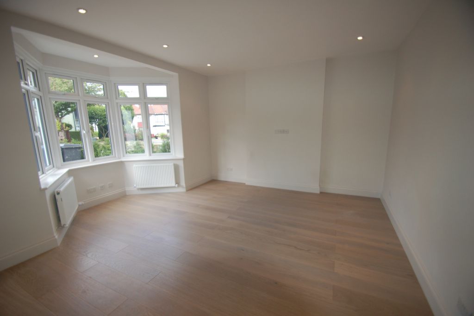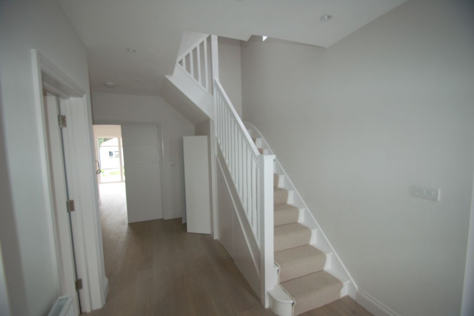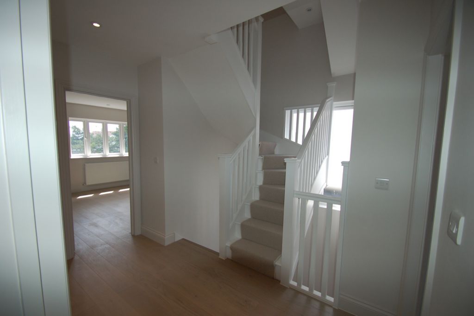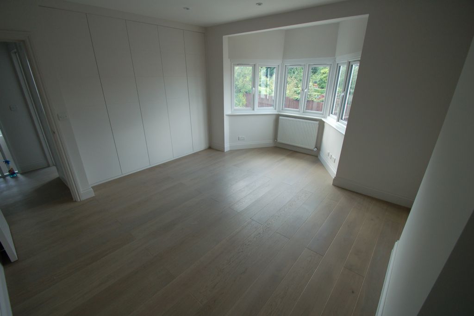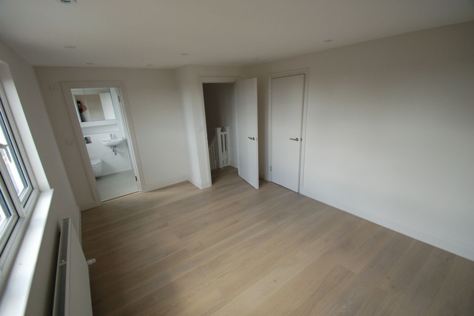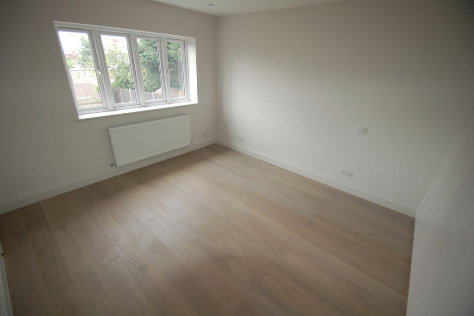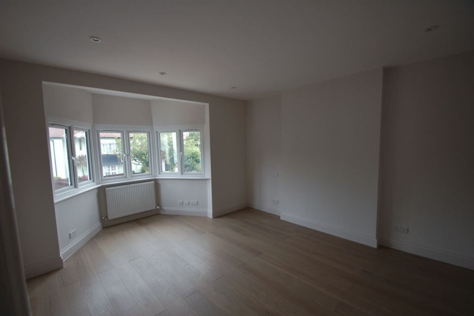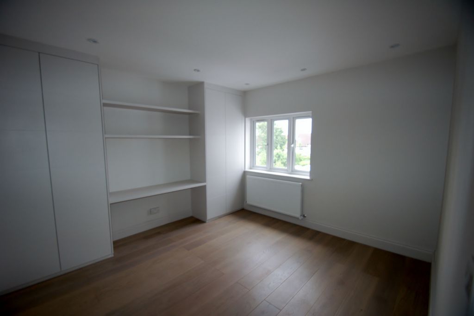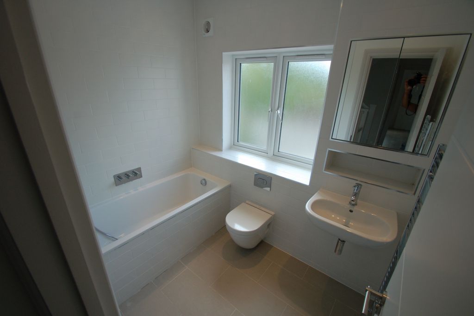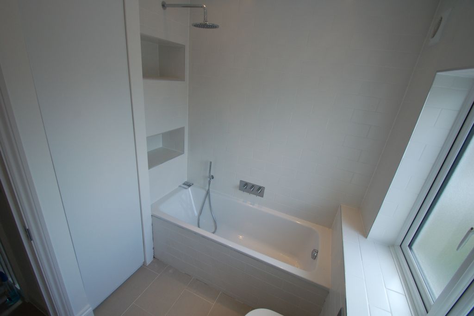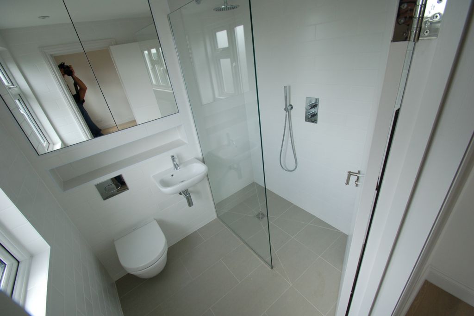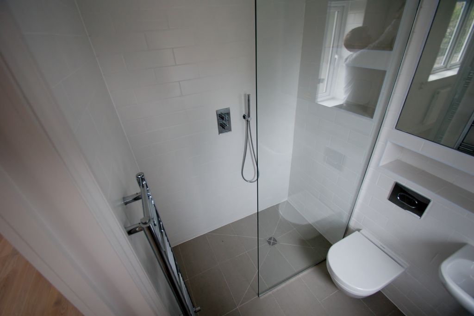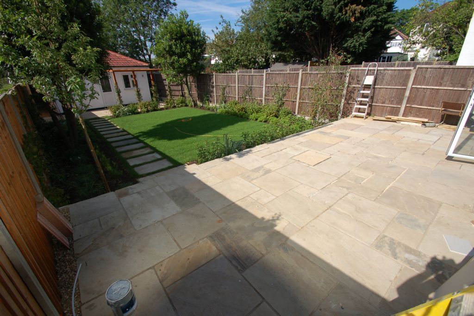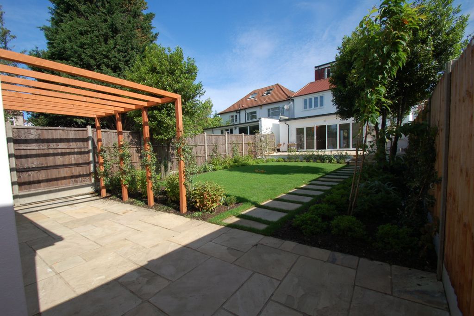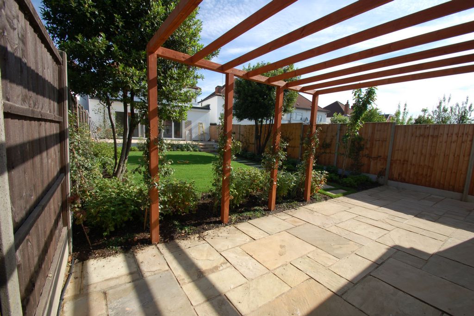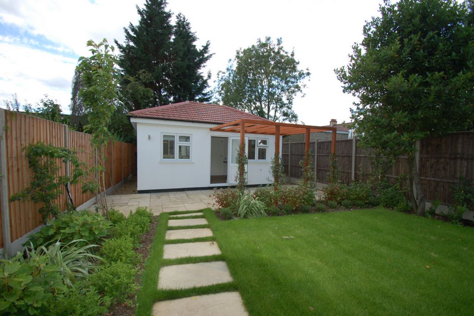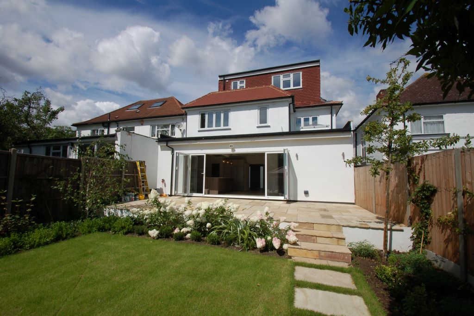Elliot Road, Hendon, NW4 - £1,250,000
We are delighted to offer this superb fully refurbished and extended 4/5 bedroom detached house with a self-contained garden studio, totalling nearly 2400 sq. feet of space. A stunningly large, airy modern fitted German Leicht kitchen with composite worktops, high spec appliances with a large feature central island. Open plan to the dining area and family room, with bifolding doors across the back of the house. The doors open on to the extensive terrace overlooking the mature landscaped, south facing rear garden. The house benefits from separate living room, large coat and boot room, ground floor WC and utility room complete the ground floor accommodation. On the first floor 3 double bedrooms, including a master bedroom with an ensuite shower room overlooking the garden and a family bathroom. All bedrooms with extensive fitted wardrobes. On the top floor a further bedroom with a large walk in wardrobe and ensuite shower room. W ...Read More
| Entrance Hallway | 5.00m x 3.53m (16'5" x 11'7") Large spacious welcoming Entrance Hallway with double doors leading to Kitchen Diner. Understairs storage and housing for Megaflow system. Door to downstairs cloakroom and WC. | |||
| Kitchen / Diner | 8.56m x 4.76m (28'1" x 15'7") LEICHT kitchen, with composite work surfaces with large central island with induction hob and many pull out drawers. High Quality appliances, Wide American Style fridge freezer, Pyroletic oven and fitted microwave /grill. Integrated dishwasher, large stainless steel sink with waste disposal. Separate laundry room. Bi folding doors across the whole rear of the back of the house and skylight in dining area. | |||
| Utility Room | 1.98m x 1.30m (6'6" x 4'3") Situaated descretly off the kitchen housing washing washing machine / dryer and sink. | |||
| Reception Room | 3.74m x 3.75m (12'3" x 12'4") Open Plan to Dining area and Kitchen. | |||
| Lounge | 4.58m x 3.74m (15'0" x 12'3") With Bay window to front of the house | |||
| Downstairs Cloakroom and WC | 3.60m x 1.30m (11'10" x 4'3") Walk in cloakroom leading to downstairs WC | |||
| Bedroom 1 | 4.46m x 3.55m (14'8" x 11'8") Double Bedroom with built in wardrobes door leading to ensuite Shower Room | |||
| En Suite Shower Room | 1.96m x 1.55m (6'5" x 5'1") Walk in shower with rain and handheld shower. Tiled wet room shower area. Wall hung wash hand basin and wc. Fully built in mirrored cabinet and alcoves for storage. | |||
| Bedroom 2 | 4.58m x 3.74m (15'0" x 12'3") Double bedroom with built in fitted wardrobes. | |||
| Family Bathroom | 2.33m x 2.05m (7'8" x 6'9") Bath with glass screen for showering with overhead rain shower and hand held shower. Wall hung basin and WC. Built in miirror cabinet and storage alcoves. Tiled flooring / part tiled walls and built in storage cupboard. | |||
| Bedroom 3 | 3.74m x 3.68m (12'3" x 12'1") Double Bedroom with built in Fitted wardrobes and desk. | |||
| Bedroom 4 - Loft | 4.39m x 3.28m (14'5" x 10'9") Double Bedroom with large walk in cupboard measuring 3.7m X 1.2M - Door leading to En suite Shower Room. | |||
| En Suite Shower Room | 1.98m x 1.83m (6'6" x 6'0") Walk in shower with rain and handheld shower. Tiled wet room shower area. Wall hung wash hand basin and wc. Fully built in mirrored cabinet and alcoves for storage. | |||
| Rear Brick Built Studio | 5.77m x 4.00m (18'11" x 13'1") Situated at the bottom of the garden with built in storage , laminate flooring an en-suite shower room. | |||
| Rear Garden | A landscape designer has planted and designed a mature garden with pergola and two large terraces , one leading out from the kitchen , diner and the other from the garden studio .
| |||
| | | |||
| | | |||
| | |
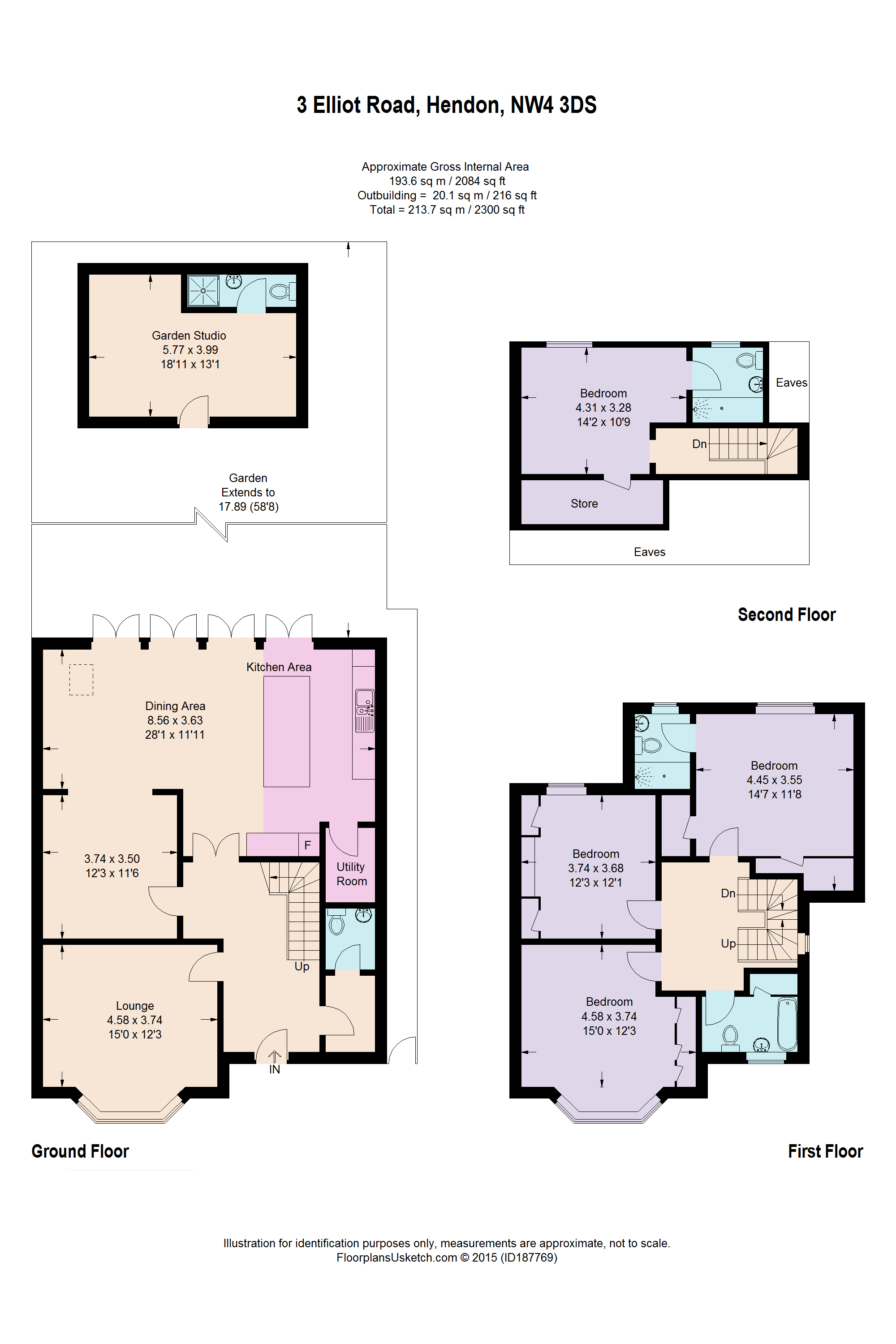
IMPORTANT NOTICE
Descriptions of the property are subjective and are used in good faith as an opinion and NOT as a statement of fact. Please make further specific enquires to ensure that our descriptions are likely to match any expectations you may have of the property. We have not tested any services, systems or appliances at this property. We strongly recommend that all the information we provide be verified by you on inspection, and by your Surveyor and Conveyancer.

